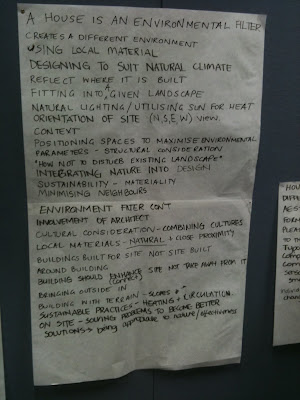- The use of bamboo as a wall finish in the cabin as well as the exemplar allows natural light to penetrate the dwelling through the opaque/porous material that bamboo is.
- When designing the cabin, I wanted to use a very similar approach as Kengo Kuma did in his Bamboo Wall House, thus I also utilized the extra protection of glass as an additional ceiling unit to protect the bamboo and the dwelling.
- The overlapping of bamboo provides a shading device.
- Generously sized windows on all sides of the dwelling allow for copious amounts of natural light and breezes to enter all throughout the year depending on changing sun paths etc.
- The bedroom and more private areas of the cabin are located on the west side of the building, this afternoon sun will enter these spaces, and public ones like the kitchen and living room will receive sunlight during the morning, this keeps in line with Kuma's design concept for the Bamboo Wall House (through sun paths).
The house is a container of human activities
- In keeping with Kuma's concept for the Bamboo Wall House, the circulation of space when entering is public on the east side, then when moving further down the box-like shape to the west side spaces become private.
- Different spacial qualities/activities are separated by opaque bamboo walls, used more like separating screens rather than walls due to their ability to make spaces seem to divide rather than cut-off, only certain private spaces such as the bedroom and bathroom incorporate thicker walling systems in addition to the bamboo finishing.
The house is a delightful experience
- The cabin does not let its necessary structural components go to waste such as bamboo, rather it utilizes it to create a more pleasant and delightful experience by manipulating the way in which natural elements enter the space.
- The bamboo provides spectacular patterns throughout the year as the sun path changes.
- The unique walls allow for breezes to enter through all directions dispersing cool air through particular points in the dwelling where air flow may not have been present otherwise.
- Spacial arrangements are made to suit the occupant easier, whereby public spaces are present once one has entered the dwelling, yet they have to make the journey to get to private spaces, thus only a person who needed such rooms would have to make the journey (reduced population clutter).
- The bamboo finishing adapts to the surrounding topography and provides a delightful experience to the senses as one feels comfortable in the space and not out of place.











































